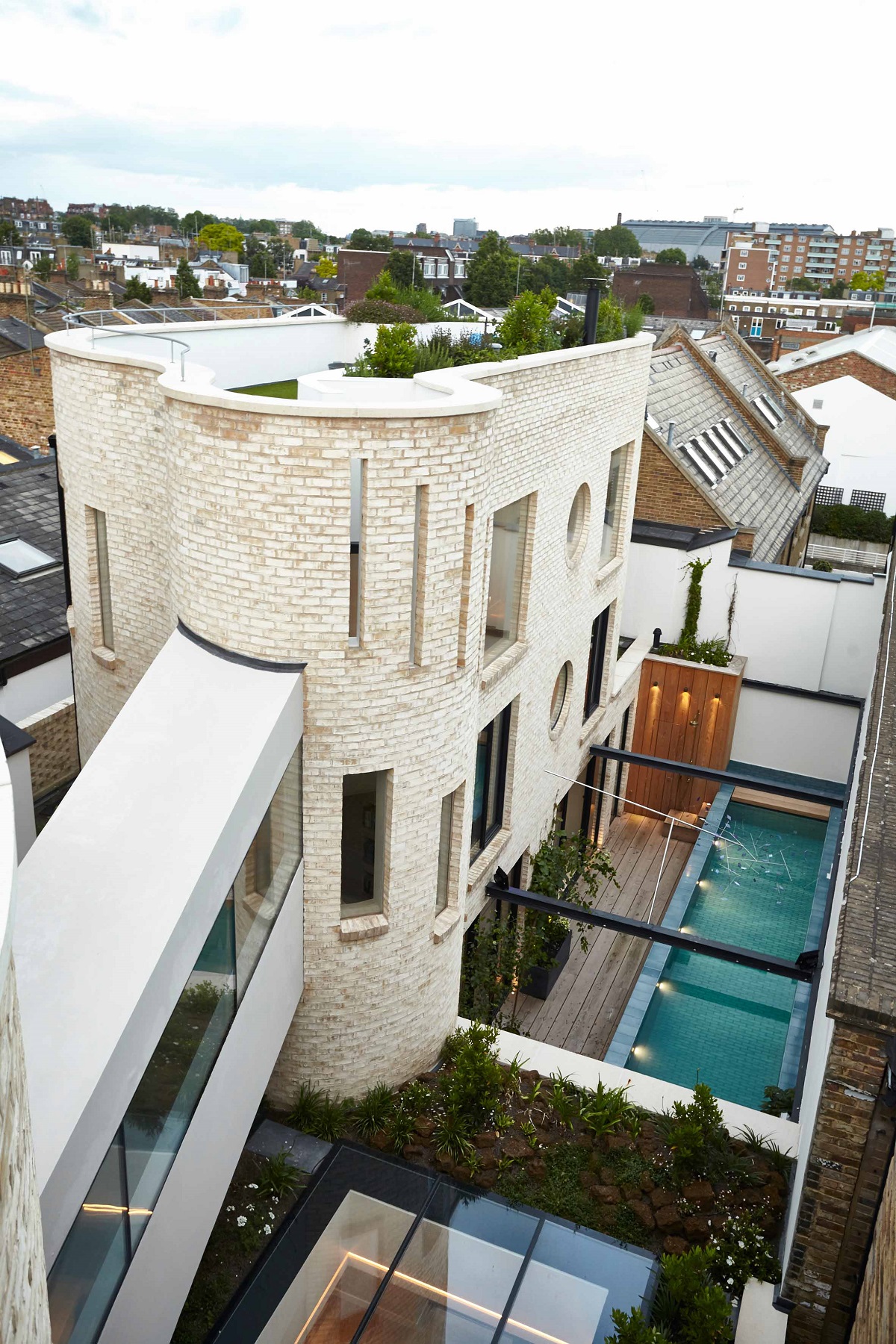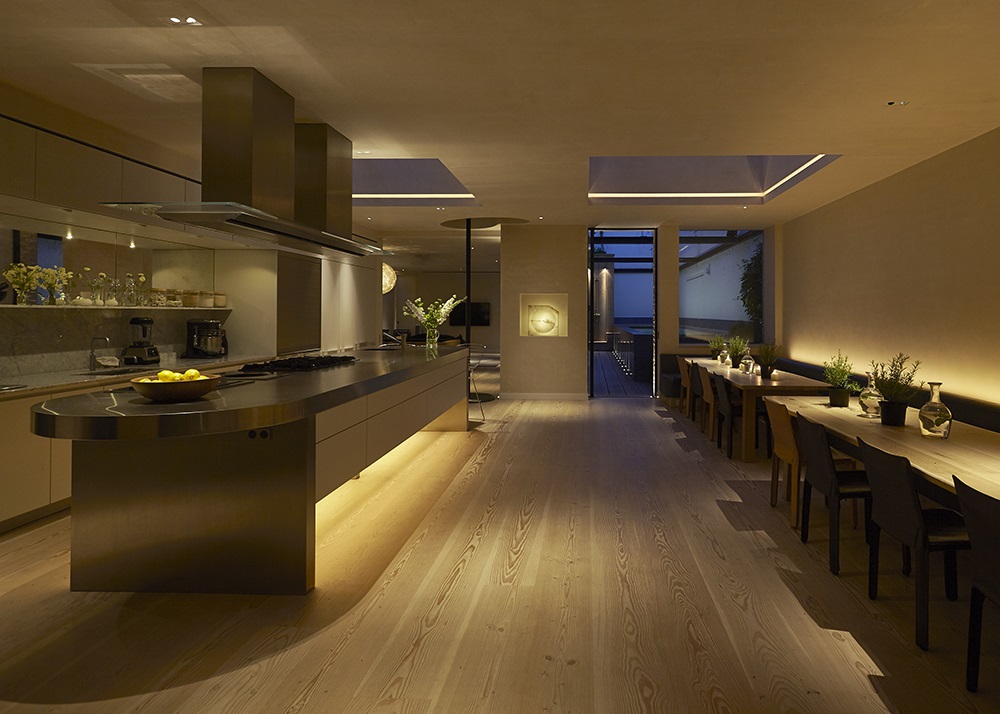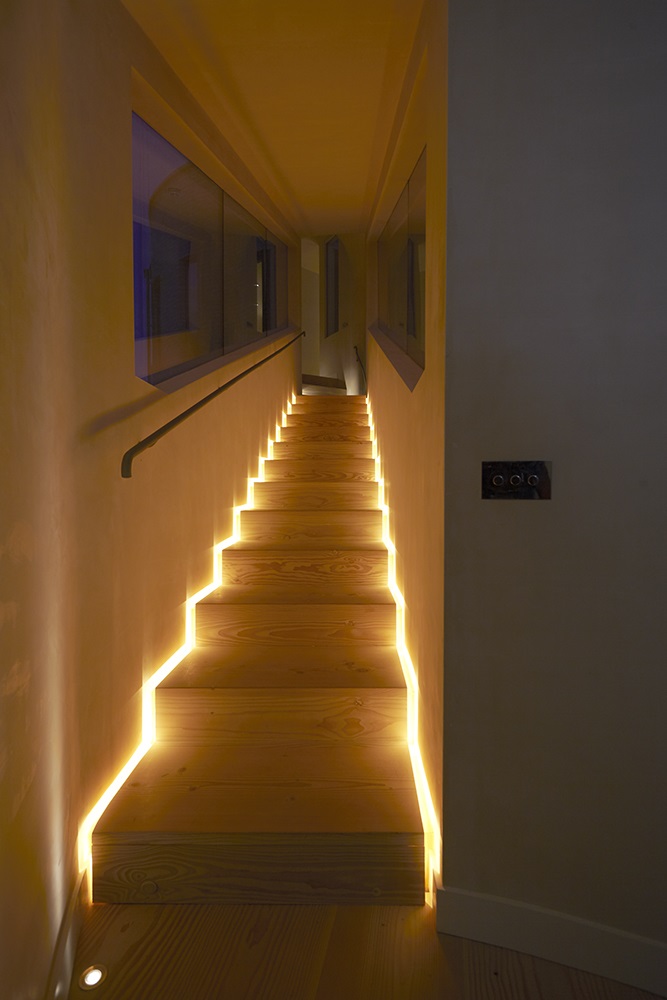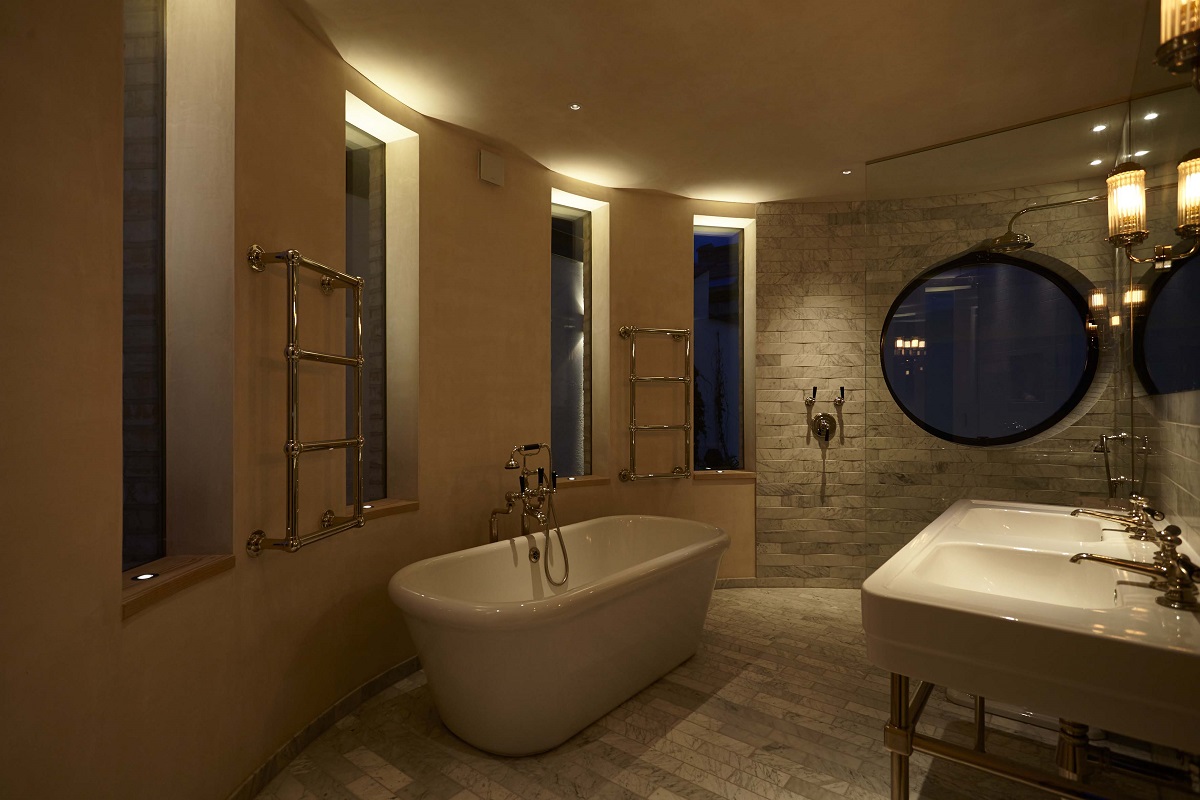Case Study: John Cullen Lighting work with Alex Michaelis on his new home
John Cullen Lighting work on the most fantastic of projects, not least their latest with architect Alex Michaelis of Michaelis Boyd Architects. Alex has recently created the most fantastic and exciting contemporary home for himself, his partner and his seven children. The house is particularly intriguing as it started life off as a garage and is an unlikely narrow site in London. Alex has transformed this former garage in to an eight bedroom home, which consists of two properties joined together by a link bridge. The house has some exciting extra’s such as an indoor slide, fireman’s pool, portholes and even an outdoor swimming pool which he has squeezed in to a slim outdoor space.

Sally Storey, Design Director at John Cullen Lighting was brought on board to add night-time drama to this daylight filled house. Sally and the team incorporated discreet lighting throughout the property to enhance its contemporary features.

In the kitchen, slot lighting around sky lights create a wonderful night time feature, while up-lighting behind the kitchen banquette, provides a simple soft wash of light into the space.

The linking bridge, along with the beautifully curved corridors and stairs have been imaginatively and discreetly lit to bring a warm and atmospheric feel to the modern design. Throughout the property Sally and the team focused on enhancing the textures and shapes and extending the feeling of space in this stunning home. We would say mission accomplished, it is a masterpiece in how something as seemingly small as lighting can make such an impact and enhance a home – the pictures speak for themselves.
Please click here for further details about John Cullen Lighting.


